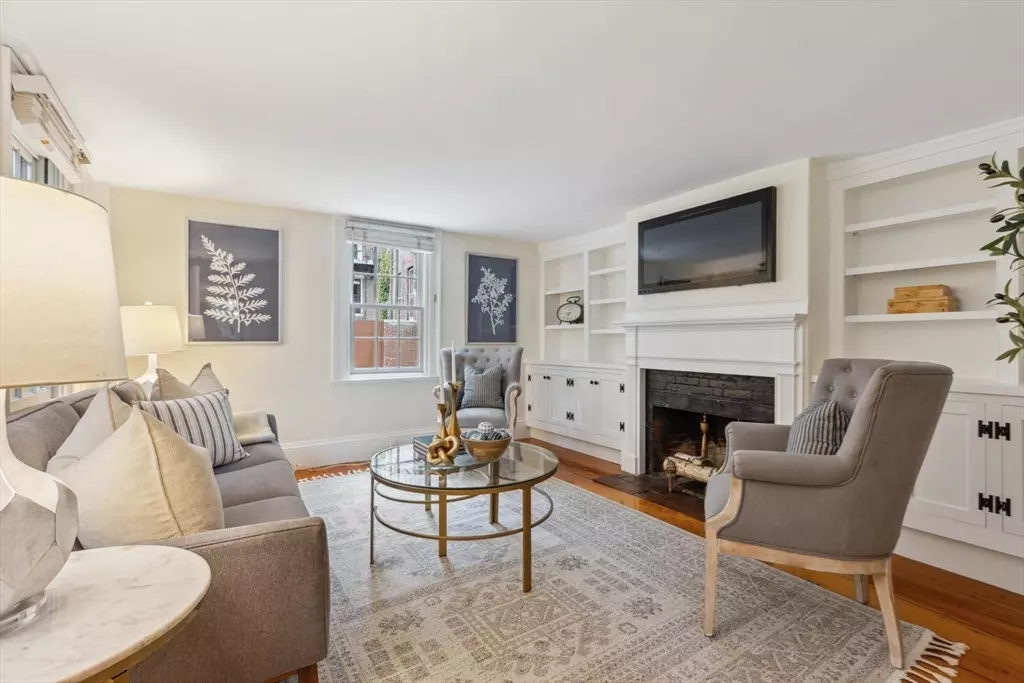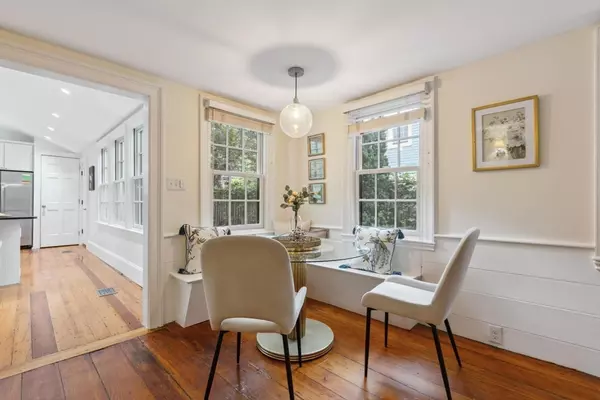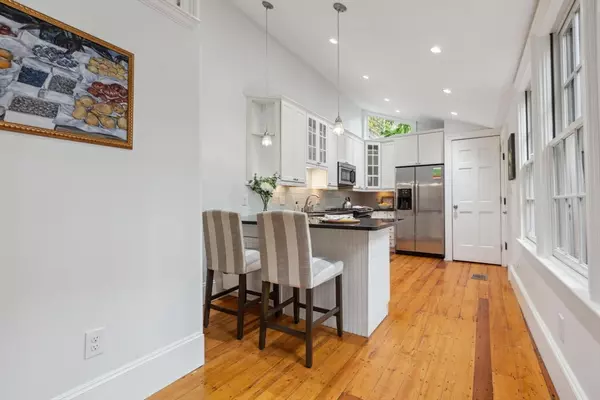3 Beds
3 Baths
1,702 SqFt
3 Beds
3 Baths
1,702 SqFt
Key Details
Property Type Condo
Sub Type Condominium
Listing Status Active
Purchase Type For Sale
Square Footage 1,702 sqft
Price per Sqft $1,039
MLS Listing ID 73318168
Bedrooms 3
Full Baths 3
Year Built 1824
Annual Tax Amount $12,100
Tax Year 2024
Lot Size 1,306 Sqft
Acres 0.03
Property Description
Location
State MA
County Suffolk
Area Charlestown
Zoning Res
Direction Use GPS. Guest parking available in area. Resident permit parking on street.
Rooms
Basement Y
Primary Bedroom Level Third
Dining Room Flooring - Wood
Kitchen Flooring - Wood
Interior
Heating Central, Other
Cooling Central Air
Flooring Wood
Fireplaces Number 4
Fireplaces Type Dining Room, Living Room
Appliance Range, Microwave, Refrigerator, Washer, Dryer, Wine Refrigerator
Exterior
Exterior Feature Patio - Enclosed
Community Features Public Transportation, Park
Roof Type Shingle
Garage No
Building
Story 3
Sewer Public Sewer
Water Public
Schools
Elementary Schools Boston
Middle Schools Boston
High Schools Boston
Others
Senior Community false






